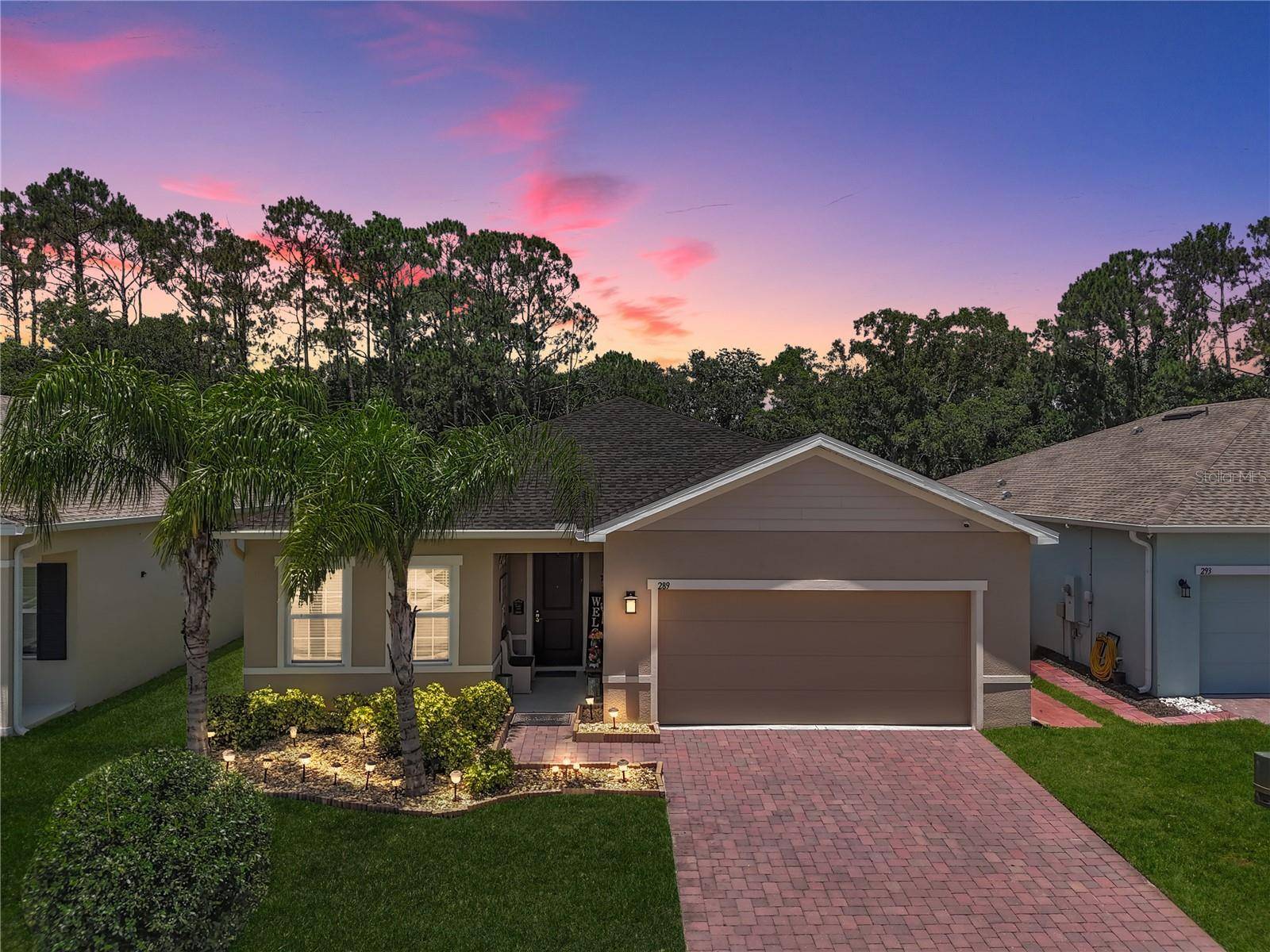3 Beds
2 Baths
1,815 SqFt
3 Beds
2 Baths
1,815 SqFt
Key Details
Property Type Single Family Home
Sub Type Single Family Residence
Listing Status Active
Purchase Type For Sale
Square Footage 1,815 sqft
Price per Sqft $220
Subdivision Vistamar Villages
MLS Listing ID TB8403344
Bedrooms 3
Full Baths 2
HOA Fees $235/qua
HOA Y/N Yes
Annual Recurring Fee 940.0
Year Built 2022
Annual Tax Amount $3,381
Lot Size 5,662 Sqft
Acres 0.13
Lot Dimensions 50X115
Property Sub-Type Single Family Residence
Source Stellar MLS
Property Description
Home Highlights:
Gourmet Kitchen with 42" cabinets, granite countertops, range, oven, dishwasher & disposal
Great Room layout that flows effortlessly into a dinette and covered screened lanai
Owner's Suite with dual vanities, walk-in shower & large walk-in closet
Bonus Room – perfect for a home office, playroom, or guest space
Water Softener system included
Smart Home Upgrades: NEST thermostat + WIFI-enabled garage opener
Split-bedroom floor plan ensures privacy for guests and family
Vistamar Villages Lifestyle:
No vacation rentals – enjoy a peaceful, family-friendly community. Resort-style community pool + playground kids love. Situated just a short drive from world-famous attractions like Walt Disney World, Universal Studios, and SeaWorld, this home puts you at the center of Central Florida's entertainment capital. Whether it's family fun, fine dining, or unforgettable nightlife, it's all within easy reach.
Love to golf? You're minutes from championship courses including Champions Gate Golf Club and Providence Golf Club—where lush greens and world-class facilities await. Easy access to I-4 and US-27 – convenience meets calm. Why rent when you can own your piece of paradise? Act fast – homes like this don't last! Schedule your private showing today and experience the Vistamar Villages difference!
Location
State FL
County Polk
Community Vistamar Villages
Area 33896 - Davenport / Champions Gate
Interior
Interior Features Kitchen/Family Room Combo
Heating Central
Cooling Central Air
Flooring Carpet, Tile
Fireplace false
Appliance Disposal, Microwave, Range, Refrigerator
Laundry Laundry Room
Exterior
Exterior Feature Sidewalk
Garage Spaces 2.0
Utilities Available Cable Connected, Electricity Connected, Sewer Connected
Roof Type Shingle
Attached Garage true
Garage true
Private Pool No
Building
Entry Level One
Foundation Slab
Lot Size Range 0 to less than 1/4
Builder Name Ryan Homes
Sewer Public Sewer
Water Public
Structure Type Block,Concrete
New Construction false
Schools
Elementary Schools Loughman Oaks Elem
Middle Schools Boone Middle
High Schools Ridge Community Senior High
Others
Pets Allowed Breed Restrictions
Senior Community No
Ownership Fee Simple
Monthly Total Fees $78
Acceptable Financing Cash, Conventional, FHA, USDA Loan, VA Loan
Membership Fee Required Required
Listing Terms Cash, Conventional, FHA, USDA Loan, VA Loan
Special Listing Condition None
Virtual Tour https://www.propertypanorama.com/instaview/stellar/TB8403344







